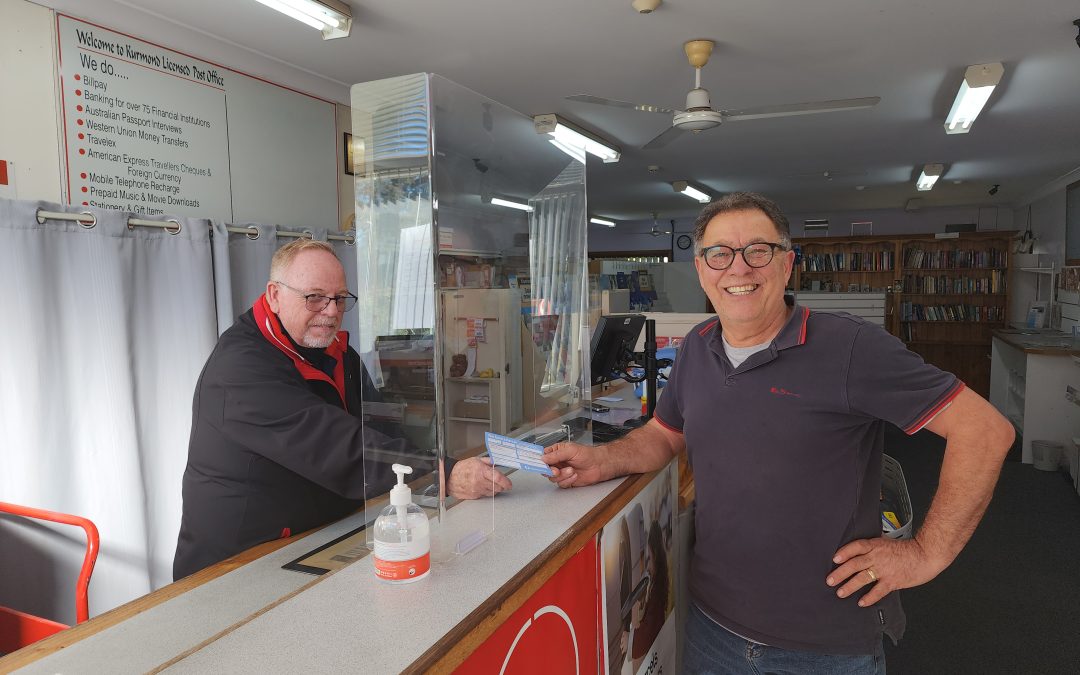Hawkesbury Post contacted all...


Hawkesbury Post contacted all...

In a heartwarming recognition of community...

After more than two decades of dedicated service, the...


Step into this extraordinary custom-built residence nestled in the prestigious enclave of Pitt Town, where awe-inspiring design meets practicality. Spanning a generous 684 m2 block, this palatial abode seamlessly blends splendour with functionality to create the ideal family home.
Upon entry, be greeted by the elegant foyer and the grandeur of soaring ceilings adorned with intricate decorative bulkheads. The home’s clever design offers versatility, catering to large families, teleworkers, avid entertainers, and those who love hosting gatherings.
The open-plan kitchen is a masterpiece of contemporary design, featuring top-of-the-line appliances, substantial stone benchtops, ample storage, and an adjacent well-equipped butler’s pantry. The living spaces are perfect for hosting gatherings or cosy nights in with family, with options including an upstairs lounge, spacious family room, and a home theatre/rumpus area. Stay comfortable year-round with a feature gas fireplace, zoned ducted air conditioning, and ceiling fans throughout.
The dining space seamlessly flows onto the alfresco outdoor kitchen, creating an idyllic setting for shared meals. With six bedrooms, each with an ensuite bathroom and walk-in wardrobe, everyone can enjoy their own space and comfort. The lavish master suite offers a tranquil sanctuary with a sumptuous ensuite and generously sized walk-in robe.
For those who work from home, a sophisticated home office awaits. Additional luxuries include a discreet powder room, ducted vacuum system, and solar system. Outside, the allure continues with a picturesque poolside oasis featuring spacious alfresco dining and lounge areas, a complete outdoor kitchen, private firepit zone, veggie plots, and low-maintenance landscaping.
The sparkling inground saltwater pool is the perfect complement to the backyard, secured by glass pool fencing. Experience the ultimate in luxury living in Pitt Town with this unparalleled residence.
AT A GLANCE –
