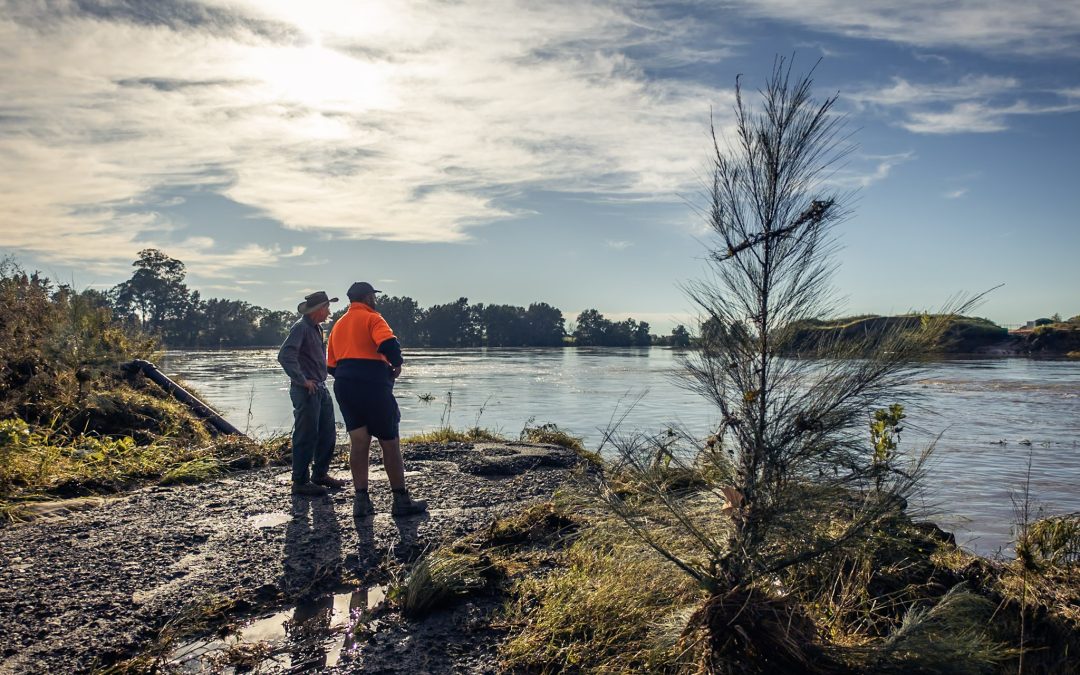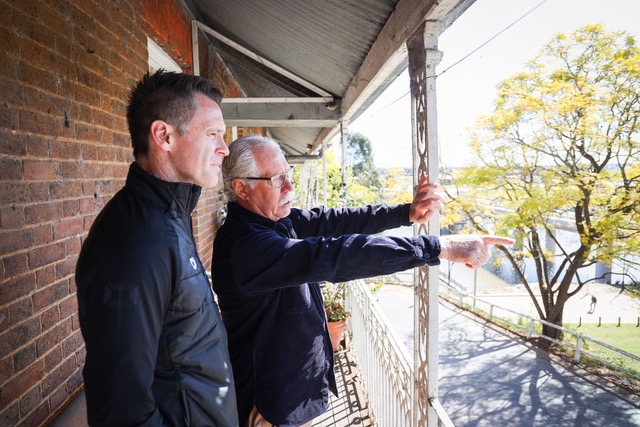A man in his 40’s remains in a...


A man in his 40’s remains in a...

From the Editor Here we are again, grappling...

The NSW Government is rethinking its water policy that may...
8 Observation Close, North Richmond



Positioned amongst quality homes situated at the summit of the exclusive Belmont Precinct within Redbank Estate North Richmond, this property is in an enviable cul-de-sac location and takes full advantage of breathtaking panoramic Hawkesbury Valley views! It is evident that every detail has been meticulously planned and executed in the creation of the home. With style, luxury and function at the forefront, the result is a home that will meet every one of your needs.
The journey begins with a gracious front porch, leading through a stately timber door to the foyer. The spacious dining room, with vistas of the azure pool and verdant gardens, comfortably accommodates expansive gatherings. Adjacent, the lounge room beckons with promises of relaxation, while the culinary enthusiast will be entranced by the state-of-the-art kitchen-featuring a large stone island, top-of-the-line Smeg appliances, and a thoughtfully designed butler’s pantry perfectly blending function with style.
Luxury continues into the master suite, an oasis complete with a private patio, walk-in robe, and a meticulously crafted ensuite. Three additional generously-sized bedrooms promise comfort for all. Additionally, there is a custom home office that provides an ideal and focused environment, while movie buffs will adore the secluded media room, complete with provisions for a cosy gas fireplace.
Outdoors, the property unveils a realm of relaxation and entertainment. With breathtaking north eastern panoramic views, you can spend hours gazing into the distance. Dive into the sparkling mineral pool, enjoy the serenity of a fireside chat by the sandstone fire pit, or host elegant soirées in the alfresco area that flows seamlessly to a timber deck. The well-maintained and established native gardens and vast lawns accentuate the beauty of the property and provide an elegant backdrop from each of the windows looking out.
This residence does not just stop at aesthetics-it is future proof, efficient and functional. With features like a 6kw solar system, ceramic window tinting, Rinnai gas hot water systems and recycled rainwater for the toilets, you will be able to live comfortably into the future.
Be part of a community that values heritage, with access to 85 acres of parklands, 25 km of walking and bike trails, and the promise of upcoming amenities like a shopping centre and lake-front restaurant. Experience the synthesis of modern luxury and timeless elegance in a home that is more than just a dwelling-it is a lifestyle.
Features include;
• Sunlit dining area with views of the pool and gardens, designed for grand dining.
• Expansive lounge area fit for a sizable couch.
• Luxury kitchen equipped with a spacious stone island bench, 900mm Smeg pyrolytic oven, 900mm Smeg gas cooktop, integrated microwave, and a well-appointed butler’s pantry with dishwasher, double sink and ample storage.
• Master bedroom suite offering direct patio access, an elaborate walk-in wardrobe, and an opulent ensuite featuring mosaic tiles, frameless shower, dual-heads, a distinct toilet, and a bespoke stone and timber double vanity.
• Three spacious bedrooms, each with fitted robes and ceiling fans.
• Elegant main bathroom with a bespoke stone and timber vanity, recessed mirrored cabinet, and a contemporary tub and shower setup.
• Spacious powder room.
• Dedicated home office space, complete with built-in shelves and desk.
• Private media room with glass doors, optimized for sound and with provisions for a gas fireplace.
• Oversized double garage accommodating taller vehicles with additional storage/workshop space, offering direct home access and automated entry.
• Interior finishes include expansive tiles, premium carpeting with top grade underlay, designer ceiling fans, LED lighting throughout, plantation shutters, textured linen look roller blinds, and zoned Daiken ducted air conditioning.
• Designed for the future, the home boasts a 6kw solar setup, privacy-focused ceramic window tinting, robust ceiling insulation, and a rainwater system servicing the toilets.
• Dual Rinnai gas water heaters strategically placed, managed by a control panel located in the laundry.
• Advanced home security camera system for peace of mind.
Outdoors:
**Disclaimer**
All information about the property has been provided to Ray White by third parties. Ray White has not verified the information and does not warrant its accuracy or completeness. Parties should make and rely on their own enquiries in relation to the property.
1,841m² / 0.45 acres
2 garage spaces and 2 off street parks
4
2
CONTACT; RAY WHITE RICHMOND