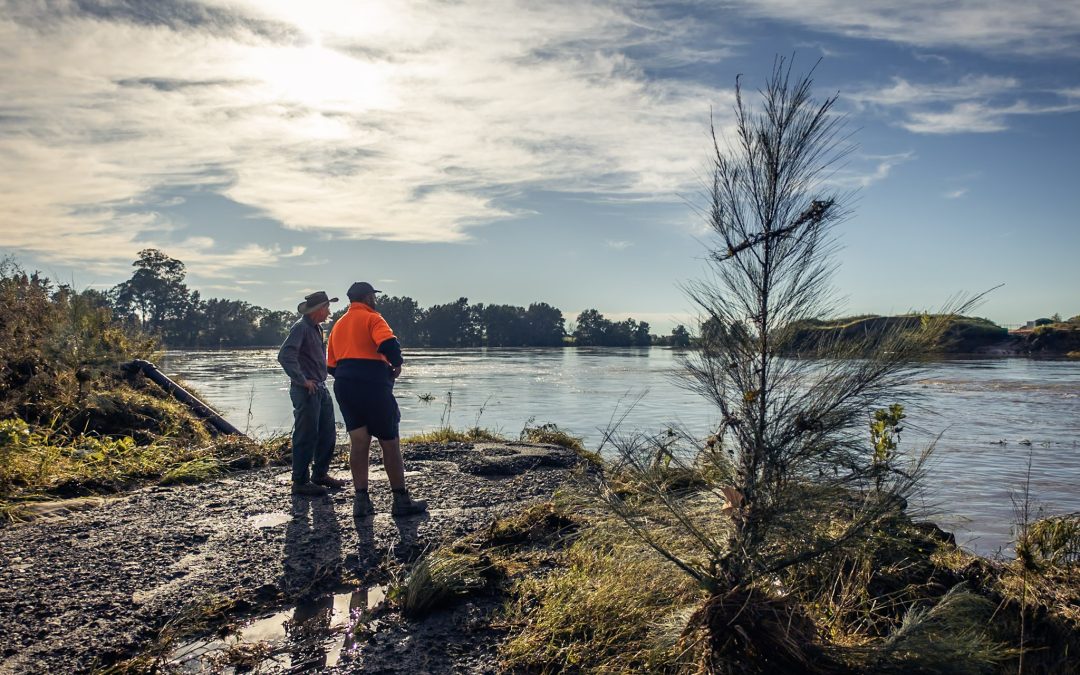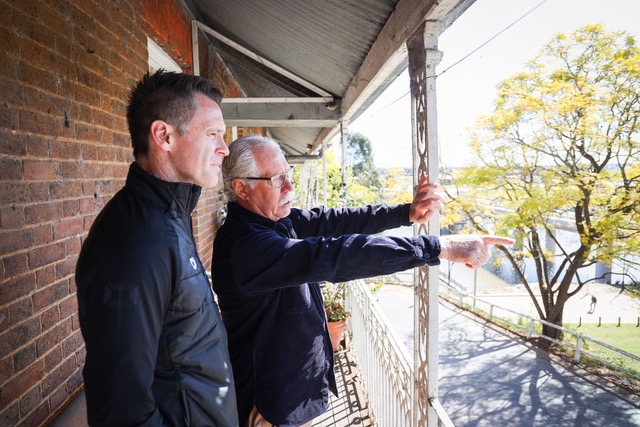From the Editor Here we are...


From the Editor Here we are...

The NSW Government is rethinking its water...

Residents and ratepayers have slammed the Hawkesbury City...

Just released detailed drawings show the scale and scope of Kurrajong’s planned $7.9m shopping centre.
The diagrams and detailed plans have now been entered into Hawkesbury Council’s Development Application section and once assessed and commented on by Council staff will eventually make their way to the five or more unelected members of the Sydney Western City Planning Panel who will decide on the final go-ahead or refusal for the project.
The proposed development is owned by local company Kurmond Homes and will be at 87 Old Bells Line of Road, opposite Bennett Property real estate agency in the village.
The sloping block was on sale for $790,000 and sold in April to the Kulakovski brothers who own Kurmond Homes.
The proposed new development is a four-storey building set to be home to as many as nine shops, one of them big enough to be a sizeable supermarket, and 40 car parking spaces inside the building.
The other shops will vary in size from ‘boutique-type’ shops – there’s even a small kiosk in the plans too – on the ground floor, with potentially larger shops on level 1.
There will also be at least one restaurant or café – the plans cater for three potentially – overlooking the striking views at the back of the development.









Here is the shopping centre’s footprint in the village – the grey shading shows sun shading created by the four-storey building at different times of the day.

A front and side view of the proposed building

The front of the building at street level

Rear of the building

This side view of the plans shows the four levels of the building, built into the sloping site.
At the ground level, there will be shops and the main restaurant, with a rear terrace for sitting and taking in the view.
On the first floor, the plans show two larger shops and potentially two more restaurants or cafes, though those could change to shops depending on business demand.
The lower two levels will effectively be underground – housing the parking for 40 cars at the lowest level, called basement 2, where there are also three small shops on the plan – with the planned supermarket taking up most of the space in basement 1, with customer car parking there too.
Hawkesbury councillors can take a position on the proposed development – and put their views in the public domain – if it is brought up in the council chamber, but otherwise councillors are essentially part of the public consultation phase, they don’t decide DAs at all over $5m.
If you are already a Hawkesbury Post supporter, thank you! Our site is free, relying on our supporters to operate. Independent journalism is more important than ever, please consider contributing.
Don’t pay so you can read it. Pay so everybody can read it!